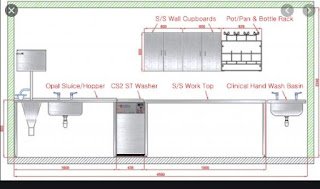Hello,
When doing research on sluice rooms for kitchens I came across this website http://www.stanbridge.co.uk/planning-a-sluice-room/. It explains the appropriate planning and layout for the Sluice room. The term ‘Sluice Room’ is used loosely to define a utensil washer/disinfector with a back up of a WC and a designated sink for washing.
When doing research on sluice rooms for kitchens I came across this website http://www.stanbridge.co.uk/planning-a-sluice-room/. It explains the appropriate planning and layout for the Sluice room. The term ‘Sluice Room’ is used loosely to define a utensil washer/disinfector with a back up of a WC and a designated sink for washing.
Four key elements are required in setting up a sluice room:
• soiled area, where dirty items are gathered.
• handwashing station
• flusher disinfectors for human waste containers (such as Bedpans, urinals, support for disposable bedpans, commode buckets, kidney-shaped basins).
• clean storage area, well separated from the soiled area.
Source ( https://www.at-os.com/en/sluice-room/ )

Comments
Post a Comment